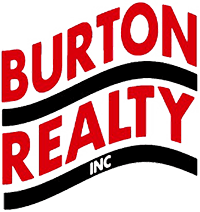403 W Market Street, Greenwood, DE, 19950
403 W Market Street Greenwood, DE 19950




Nestled in downtown Greenwood, this meticulously cared for residence exudes warmth and charm, cherished by its owners for decades. Upstairs, you'll find three spacious bedrooms, along with a shared hall bath and a generous storage closet. Need more space? The walk-up unfinished attic offers additional space for storage. The upstairs also boasts new flooring and fresh paint throughout. Entertain with ease in the formal dining room and den, or unwind in the spacious family room that flows seamlessly into the kitchen, ideal for gatherings of all sizes. Convenience meets comfort in the large laundry room, complete with a full bath for added functionality. Outside, a rear deck beckons for al fresco dining and relaxation, overlooking the cozy backyard dotted with two storage sheds and an above-ground pool with an attached deck, perfect for summer fun. Its location makes for easy access to local amenities, as well as convenient routes via Rt. 13 and Rt. 404. Don't miss out on the opportunity to call this lovingly maintained home your own!
| yesterday | Listing updated with changes from the MLS® | |
| yesterday | Status changed to Pending | |
| 2 days ago | Status changed to Active Under Contract | |
| 2 weeks ago | Listing first seen online |

The real estate listing information is provided by Bright MLS is for the consumer's personal, non-commercial use and may not be used for any purpose other than to identify prospective properties consumer may be interested in purchasing. Any information relating to real estate for sale or lease referenced on this web site comes from the Internet Data Exchange (IDX) program of the Bright MLS. This web site references real estate listing(s) held by a brokerage firm other than the broker and/or agent who owns this web site. The accuracy of all information is deemed reliable but not guaranteed and should be personally verified through personal inspection by and/or with the appropriate professionals. Properties in listings may have been sold or may no longer be available. The data contained herein is copyrighted by Bright MLS and is protected by all applicable copyright laws. Any unauthorized collection or dissemination of this information is in violation of copyright laws and is strictly prohibited. Copyright © 2020 Bright MLS. All rights reserved.

Did you know? You can invite friends and family to your search. They can join your search, rate and discuss listings with you.