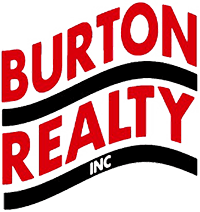4900 Melson Road, Bridgeville, DE, 19933
4900 Melson Road Bridgeville, DE 19933




**Coming Soon** Ranch style home 3 beds/2 baths and 18+/- acres. At one time it had a large garden! Living room w/ wood stove, Primary Bed/Primary bath, 2 additional bedrooms and hall bath Kitchen w/ dining room right off for entertaining and a front sitting room, central vacuum, from garage coming into home there is a second kitchen which was used for canning all the produce from the garden. Home also features a full basement w/ French drain and sump pump (basement used to be used for ceramic making). oversized one car garage was used as a workshop. Home and outbuildings are being sold "as is where is" All inspections would be for buyers informational only and at buyers expense. There is a small area between the homes but belongs to this home that is currently leased with local farmer until September 2024. Listing Agent is related to seller(s). Melson Road is a deadend road that is maintained by the State.
| 3 days ago | Listing updated with changes from the MLS® | |
| 3 days ago | Status changed to Pending | |
| a week ago | Status changed to Active | |
| 2 weeks ago | Listing first seen online |

The real estate listing information is provided by Bright MLS is for the consumer's personal, non-commercial use and may not be used for any purpose other than to identify prospective properties consumer may be interested in purchasing. Any information relating to real estate for sale or lease referenced on this web site comes from the Internet Data Exchange (IDX) program of the Bright MLS. This web site references real estate listing(s) held by a brokerage firm other than the broker and/or agent who owns this web site. The accuracy of all information is deemed reliable but not guaranteed and should be personally verified through personal inspection by and/or with the appropriate professionals. Properties in listings may have been sold or may no longer be available. The data contained herein is copyrighted by Bright MLS and is protected by all applicable copyright laws. Any unauthorized collection or dissemination of this information is in violation of copyright laws and is strictly prohibited. Copyright © 2020 Bright MLS. All rights reserved.

Did you know? You can invite friends and family to your search. They can join your search, rate and discuss listings with you.