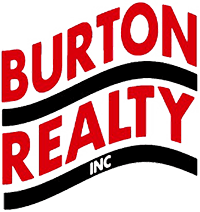22450 Pelican Point Boulevard E, Millsboro, DE, 19966
22450 Pelican Point Boulevard E Millsboro, DE 19966




With exceptional attention to detail, this home embodies coastal elegance and offers a lifestyle of luxury and comfort. Nestled within the popular resort community of Pelican Point, this elegant residence offers a refined coastal living experience. This Carolina Place Model is complete with 4 bedrooms, 3 full baths, and meticulously designed open living space. Upon entering, you are greeted by a beautiful foyer lined with crown molding and chair rail. Walk through the arched entry to the spacious living area adorned with coffered ceilings and gas fireplace that add an air of sophistication and ambiance to this split floor plan layout. There is a separate nook just off the garage with built in hall tree, bench seating, and storage. The kitchen is a culinary dream featuring double oven, 42-inch cabinets, soft close drawers, under cabinet lighting, and gorgeous granite counters and gas cooktop. The kitchen's dual sink island is adorned with pendant lighting which serves as a focal point for culinary endeavors and entertaining. Engineered luxury hardwood flooring graces the common areas and primary bedroom. The primary bedroom exudes tranquility with a tray ceiling and double stationary patio door that leads to the open air screened porch. The ensuite bathroom epitomizes luxury, showcasing a full ceramic tile walk-in shower with seating, double sink vanity, private water closet, and additional full-size walk-in closet. Ascending to the second level is the 4th guest bedroom, a full bath, a hall linen closet, and convenient storage access. The generous lot and outdoor living space is a private oasis, featuring a full screened rear porch with an outdoor heater to keep you warm during chilly evenings, a composite deck, and elegant black aluminum rail fenced in backyard. Noteworthy enhancements include a conditioned crawlspace, recently replaced dehumidifier, and recently replaced hot water heater, both come with transferrable warranties. Enjoy the benefits of a full season of prepaid lawn treatments for the entirety of 2024, outdoor irrigation and separate well, ensuring lush landscaping year-round. Enjoy resort style living at the community clubhouse with fitness center, library, outdoor pool, pickle ball courts, tot lot playground and a host of different community group activities throughout the year. Experience the epitome of community and coastal living at Pelican Point.
| 8 hours ago | Listing updated with changes from the MLS® | |
| 2 weeks ago | Status changed to Active | |
| 3 weeks ago | Listing first seen online |

The real estate listing information is provided by Bright MLS is for the consumer's personal, non-commercial use and may not be used for any purpose other than to identify prospective properties consumer may be interested in purchasing. Any information relating to real estate for sale or lease referenced on this web site comes from the Internet Data Exchange (IDX) program of the Bright MLS. This web site references real estate listing(s) held by a brokerage firm other than the broker and/or agent who owns this web site. The accuracy of all information is deemed reliable but not guaranteed and should be personally verified through personal inspection by and/or with the appropriate professionals. Properties in listings may have been sold or may no longer be available. The data contained herein is copyrighted by Bright MLS and is protected by all applicable copyright laws. Any unauthorized collection or dissemination of this information is in violation of copyright laws and is strictly prohibited. Copyright © 2020 Bright MLS. All rights reserved.

Did you know? You can invite friends and family to your search. They can join your search, rate and discuss listings with you.