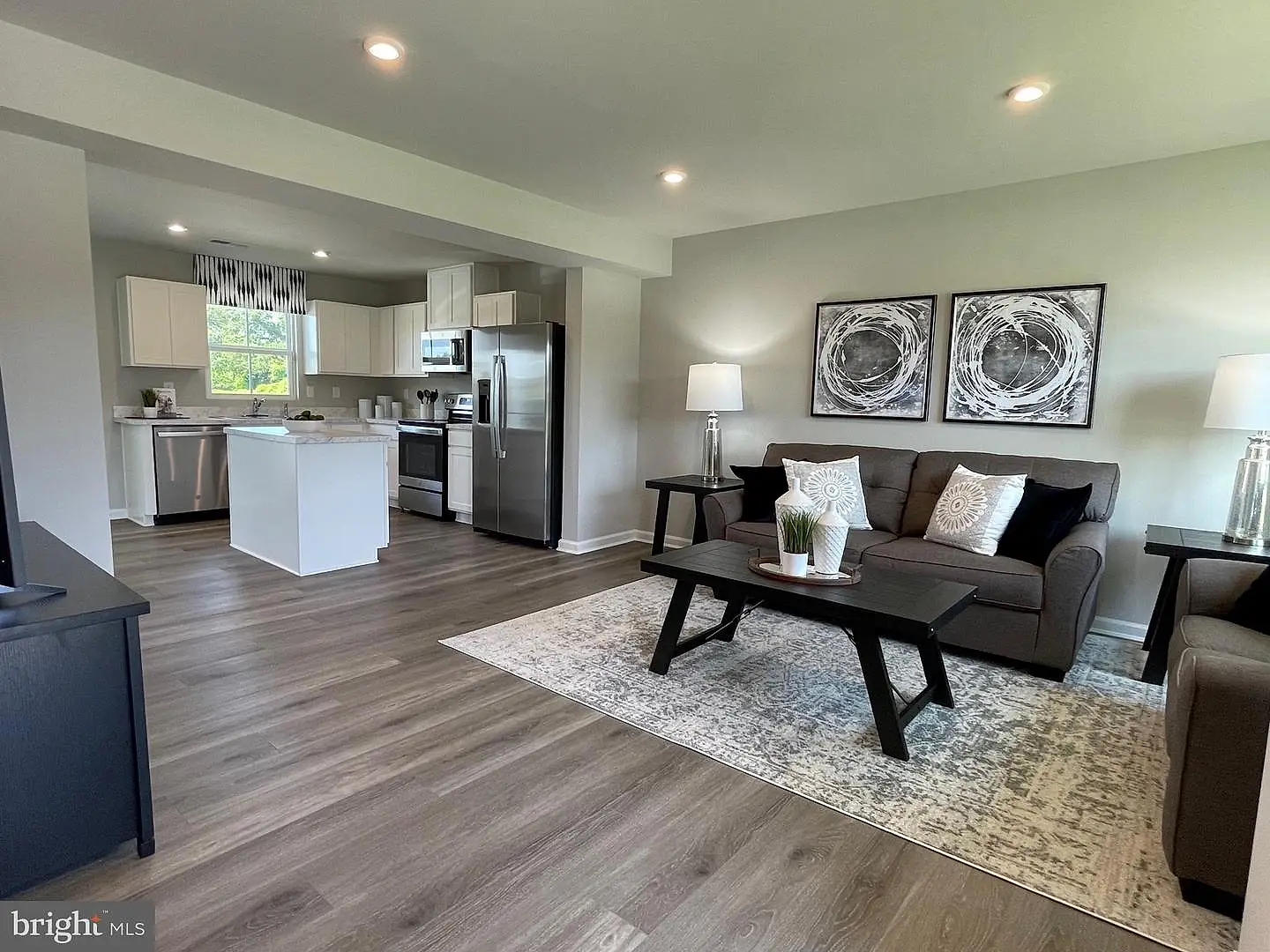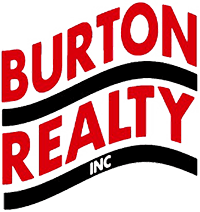10553 Price Drive, Milford, DE, 19963
10553 Price Drive Milford, DE 19963




** IMMEDIATE DELIVERY | NEW CONSTRUCTION | AVAILABLE NOW ** Up to $15,000 closing cost assistance with the use of Seller's preferred mortgage company. This Juniper two story home in Cypress Hall is low maintenance and worry free. It's all included in this home! The kitchen includes an island, huge pantry, and GE stainless steel appliance package with side by side refrigerator. It's first floor features LVP flooring throughout and powder room for guests. There are 3 bedrooms and 2 ½ baths upstairs and a 2nd floor laundry with full size GE washer and dryer. The owner’s suite has an attached bathroom and large walk-in closet. Private parking for 2 cars located at the rear of the home. Convenient Milford location is just off Rt 113 for easy access to places north or the DE/MD beaches - Lewes is only a half hour away. Grocery and local shopping is less than a half-mile away, and Milford's dining, shopping, entertainment and activities are all within a 2 mile radius. Location, Features, and Price - this home has it all. * Note: photos are of model home and/or homes with similar color schemes. CALL TODAY to schedule a PERSONALIZED TOUR of the model home and make this new home yours today!
| 8 hours ago | Listing updated with changes from the MLS® | |
| 4 weeks ago | Listing first seen online |

The real estate listing information is provided by Bright MLS is for the consumer's personal, non-commercial use and may not be used for any purpose other than to identify prospective properties consumer may be interested in purchasing. Any information relating to real estate for sale or lease referenced on this web site comes from the Internet Data Exchange (IDX) program of the Bright MLS. This web site references real estate listing(s) held by a brokerage firm other than the broker and/or agent who owns this web site. The accuracy of all information is deemed reliable but not guaranteed and should be personally verified through personal inspection by and/or with the appropriate professionals. Properties in listings may have been sold or may no longer be available. The data contained herein is copyrighted by Bright MLS and is protected by all applicable copyright laws. Any unauthorized collection or dissemination of this information is in violation of copyright laws and is strictly prohibited. Copyright © 2020 Bright MLS. All rights reserved.

Did you know? You can invite friends and family to your search. They can join your search, rate and discuss listings with you.