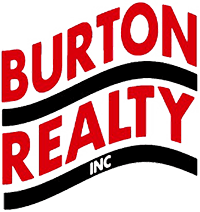5688 Betty Street, Milford, DE, 19963
5688 Betty Street Milford, DE 19963




Multiple Offers Received. The Seller has requested that all offers be submitted by Saturday 4/27/24, before 6pm. A well-priced 3-bedroom 1.5-bath ranch house in Webb Manor. Come and See…it’s just waiting for you. Good-sized living room, kitchen, bedrooms, full & half baths are all conveniently located on one floor. It’s ready to move in; some TLC and/or your renovations can come before or after. The full basement has the same footprint as the main floor with lots of possibilities to design extra living space…a nice PLUS! The backyard provides numerous options. One side is fully fenced in with vinyl fencing; the gate in the middle of the yard leads to the other side; it’s open, spacious and has a shed in the rear. Ample parking is available on the concrete driveway, along with street parking. Great location in Milford, with nearby shopping, restaurants, etc. The property is being sold 'as-is'; no warranties expressed or implied. Proof of funds - required when submitting all offers. The seller is motivated, so make an appointment, take a tour, and make an offer.
| 3 days ago | Listing updated with changes from the MLS® | |
| 3 days ago | Status changed to Pending | |
| a week ago | Status changed to Active | |
| 4 weeks ago | Listing first seen online |

The real estate listing information is provided by Bright MLS is for the consumer's personal, non-commercial use and may not be used for any purpose other than to identify prospective properties consumer may be interested in purchasing. Any information relating to real estate for sale or lease referenced on this web site comes from the Internet Data Exchange (IDX) program of the Bright MLS. This web site references real estate listing(s) held by a brokerage firm other than the broker and/or agent who owns this web site. The accuracy of all information is deemed reliable but not guaranteed and should be personally verified through personal inspection by and/or with the appropriate professionals. Properties in listings may have been sold or may no longer be available. The data contained herein is copyrighted by Bright MLS and is protected by all applicable copyright laws. Any unauthorized collection or dissemination of this information is in violation of copyright laws and is strictly prohibited. Copyright © 2020 Bright MLS. All rights reserved.

Did you know? You can invite friends and family to your search. They can join your search, rate and discuss listings with you.