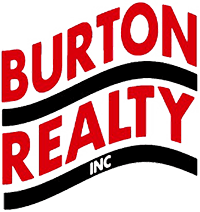22791 Dogwood Drive, Lewes, DE, 19958
Save
Ask
Tour
Hide
$399,900
36 Days Online
22791 Dogwood Drive Lewes, DE 19958
For Sale|Single Family Home|Pending
3
Beds
2
Full Baths
0
Partial Baths
1,600
SqFt
$250
/SqFt
2004
Built
Subdivision:
Angola By The Bay
County:
Sussex
Call Now: 302-945-5100
Is this the home for you? We can help make it yours.
302-945-5100



Save
Ask
Tour
Hide
WELCOME HOME! This 3 bedroom, 2 bathroom rancher has been meticulously cared for by its original owners throughout the years and is now for sale for the first time ever. A custom design gives way to an open concept layout, with a split bedroom floorplan. Located along a cul-de-sac lot with a detached garage, shed and rear privacy fence - this home is sure to impress, making a perfect starter home, primary residence or secondary home for the beach. Only 15 minutes to Route 1, or just under a half hour to the sand, location is key! Call today before this home is GONE!
Save
Ask
Tour
Hide
Listing Snapshot
Price
$399,900
Days Online
36 Days
Bedrooms
3
Inside Area (SqFt)
1,600 sqft
Total Baths
2
Full Baths
2
Partial Baths
N/A
Lot Size
0.11 Acres
Year Built
2004
MLS® Number
DESU2058466
Status
Pending
Property Tax
$677
HOA/Condo/Coop Fees
$66 monthly
Sq Ft Source
Estimated
Friends & Family
Recent Activity
| a week ago | Listing updated with changes from the MLS® | |
| a week ago | Status changed to Pending | |
| a month ago | Status changed to Active Under Contract | |
| a month ago | Listing first seen online |
General Features
Style
Modular/Pre-FabricatedRanch/Rambler
Water
Public
Sewer
Public Sewer
Utilities
Cable TV AvailablePhone Available
Electric
Circuit Breakers
Garage
Yes
Parking
Crushed Stone
Foundation
Crawl Space
Other Structures
Above GradeBelow Grade
Construction Materials
Vinyl Siding
Zoning
AR-1
Levels Count
1
Acceptable Financing
CashConventionalFHAVAUSDA
Interior Features
Flooring
LaminatedCarpet
Appliances
DishwasherDryerMicrowaveOven/Range - ElectricWasherWater HeaterRefrigerator
Heating
Heat Pump(s)
Cooling
Central A/C
Central Air
Yes
Basement
No
Fireplace
No
Other Interior Features
Ceiling Fan(s)Combination Kitchen/DiningCombination Kitchen/LivingEntry Level BedroomKitchen - Eat-InPrimary Bath(s)Walk-in Closet(s)Window Treatments
Main Level Bedrooms
3
Save
Ask
Tour
Hide
Exterior Features
Pool
Yes - Community
Lot Features
Backs to TreesCul-de-sac
Roof
Architectural Shingle
Other Exterior Features
Outbuilding(s)
Community Features
Amenities
Basketball CourtsBoat Dock/SlipBoat RampClub HouseGated CommunityMarina/Marina ClubPier/DockPool - OutdoorTennis CourtsTot Lots/PlaygroundWater/Lake Privileges
Accessibility Features
None
HOA Name
ANGOLA BY THE BAY POA, INC.
Senior Community
No
Schools
School District
CAPE HENLOPEN
Elementary School
Unknown
Middle School
Unknown
High School
Unknown
Listing courtesy of Berkshire Hathaway HomeServices PenFed Realty (302) 645-6661

The real estate listing information is provided by Bright MLS is for the consumer's personal, non-commercial use and may not be used for any purpose other than to identify prospective properties consumer may be interested in purchasing. Any information relating to real estate for sale or lease referenced on this web site comes from the Internet Data Exchange (IDX) program of the Bright MLS. This web site references real estate listing(s) held by a brokerage firm other than the broker and/or agent who owns this web site. The accuracy of all information is deemed reliable but not guaranteed and should be personally verified through personal inspection by and/or with the appropriate professionals. Properties in listings may have been sold or may no longer be available. The data contained herein is copyrighted by Bright MLS and is protected by all applicable copyright laws. Any unauthorized collection or dissemination of this information is in violation of copyright laws and is strictly prohibited. Copyright © 2020 Bright MLS. All rights reserved.

The real estate listing information is provided by Bright MLS is for the consumer's personal, non-commercial use and may not be used for any purpose other than to identify prospective properties consumer may be interested in purchasing. Any information relating to real estate for sale or lease referenced on this web site comes from the Internet Data Exchange (IDX) program of the Bright MLS. This web site references real estate listing(s) held by a brokerage firm other than the broker and/or agent who owns this web site. The accuracy of all information is deemed reliable but not guaranteed and should be personally verified through personal inspection by and/or with the appropriate professionals. Properties in listings may have been sold or may no longer be available. The data contained herein is copyrighted by Bright MLS and is protected by all applicable copyright laws. Any unauthorized collection or dissemination of this information is in violation of copyright laws and is strictly prohibited. Copyright © 2020 Bright MLS. All rights reserved.
Neighborhood & Commute
Source: Walkscore
Save
Ask
Tour
Hide

Did you know? You can invite friends and family to your search. They can join your search, rate and discuss listings with you.