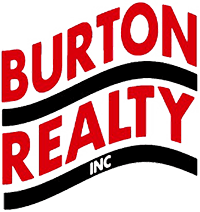23387 Sloan Road, Harbeson, DE, 19951
23387 Sloan Road Harbeson, DE 19951




Waterfront Elegance! Stunning waterfront views could be yours from this meticulous 3+ bedroom home boasting a 2400 square foot workshop/garage and a dock on Burtons Prong with easy boating access to Rehoboth Bay. This fabulous home boasts a large, open great room featuring two-story ceilings with a gas fireplace. The first floor also features a sunroom, eat in-kitchen with cherry cabinets and Corian countertops, formal dining room, and primary bedroom with full bath. Enjoy the sunrises over the water from the large deck with motorized awning. Upstairs you will find 2 oversized bedrooms and bath with water views and plenty of storage space as well as a bonus room accessed by the 3rd bedroom. Don't forget the partially finished walk-out basement with 1/2 bath and pine wood walls. All of this is situated on a 1.73 acre lot. Outside you will find a 2400+ square foot detached garage with 3 double garage bays, a workshop above and an area for a motorhome/camper. This is a car enthusiast or woodworkers dream. You will also find 2 additional sheds, a koi pond, a gazebo and an outside shower, pier with 2 boat slips and a lower platform for a kayak. It's hard to decide where to spend all your time with this house!
| 5 days ago | Listing updated with changes from the MLS® | |
| 5 days ago | Status changed to Active Under Contract | |
| 2 weeks ago | Status changed to Active | |
| 3 weeks ago | Listing first seen online |

The real estate listing information is provided by Bright MLS is for the consumer's personal, non-commercial use and may not be used for any purpose other than to identify prospective properties consumer may be interested in purchasing. Any information relating to real estate for sale or lease referenced on this web site comes from the Internet Data Exchange (IDX) program of the Bright MLS. This web site references real estate listing(s) held by a brokerage firm other than the broker and/or agent who owns this web site. The accuracy of all information is deemed reliable but not guaranteed and should be personally verified through personal inspection by and/or with the appropriate professionals. Properties in listings may have been sold or may no longer be available. The data contained herein is copyrighted by Bright MLS and is protected by all applicable copyright laws. Any unauthorized collection or dissemination of this information is in violation of copyright laws and is strictly prohibited. Copyright © 2020 Bright MLS. All rights reserved.

Did you know? You can invite friends and family to your search. They can join your search, rate and discuss listings with you.