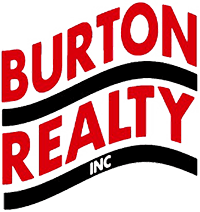35 Aintree Drive, Lewes, DE, 19958
35 Aintree Drive Lewes, DE 19958




SPARKLING GREEN - Natural splendor and hand-crafted like new beauty coexist perfectly in this 4-bedroom Chapel Green stunner. Exhale and unwind with soothing tones and great floor plan flow inside, and unbelievably lush greenery and mature trees all around. Stylish and extremely well-kept home features gracious luxury vinyl plank floors and architectural details including an inviting gas fireplace, open kitchen with quartz countertop island central to the main living areas, lots of natural light & shade, and more. The 2 porches with private, tree-lined views will become a favorite place to enjoy the landscape. Spacious bedrooms and baths, as well as ample living space in a serene setting make this an easy place to come home to, or host guest with plenty of room for parking in the long private driveway! Conveniently located in the established community of Chapel Green; about 7 miles to Lewes Beach and the Cape May-Lewes Ferry while also being about 10 miles to Outlet Shopping, Rehoboth Beach and Cape Henlopen State Park! You will love the community amenities (pool, tennis/pickle ball, clubhouse, fitness, basketball, meeting room, RV/Motorcoach and Boat Storage) with low HOA fees. Call and schedule a showing today!
| 21 hours ago | Listing updated with changes from the MLS® | |
| 2 weeks ago | Price changed to $544,000 | |
| a month ago | Status changed to Active | |
| 2 months ago | Listing first seen online |

The real estate listing information is provided by Bright MLS is for the consumer's personal, non-commercial use and may not be used for any purpose other than to identify prospective properties consumer may be interested in purchasing. Any information relating to real estate for sale or lease referenced on this web site comes from the Internet Data Exchange (IDX) program of the Bright MLS. This web site references real estate listing(s) held by a brokerage firm other than the broker and/or agent who owns this web site. The accuracy of all information is deemed reliable but not guaranteed and should be personally verified through personal inspection by and/or with the appropriate professionals. Properties in listings may have been sold or may no longer be available. The data contained herein is copyrighted by Bright MLS and is protected by all applicable copyright laws. Any unauthorized collection or dissemination of this information is in violation of copyright laws and is strictly prohibited. Copyright © 2020 Bright MLS. All rights reserved.

Did you know? You can invite friends and family to your search. They can join your search, rate and discuss listings with you.