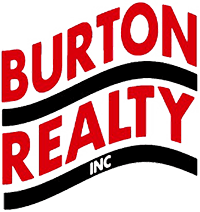4 Woodside Drive, Milford, DE, 19963
4 Woodside Drive Milford, DE 19963




Welcome home to this newly renovated and updated well built ranch in Milford. This home is on the south side of Milford but not in the city limits, so you save on city taxes! Completely renovated and remodeled. Some of the updates include a new roof, a new HVAC system all new flooring, and all new kitchen, all new baths. The seller is also in the process of installing a brand new gravity septic system!! The large living/dining area offers a flexible space to furnish. The new kitchen is a cooks dream with all new cabinets, granite counters, and stainless steel appliances. Off of the kitchen is a cozy family room complete with a brick fireplace. The main bedroom suite is in the back of the house and offers plenty of room and privacy. The main bedroom bath has a large, tiled walk-in shower. The two other bedrooms are a good as well. There is also a full basement that was partially finished years ago and could be used as a great play space or party/pool room with some personal touches to complete it. The back yard features a huge screened porch, a partially fenced yard and a brick barbeque grill. Don't miss your opportunity!! Make your appointment today!!
| 2 hours ago | Listing updated with changes from the MLS® | |
| yesterday | Price changed to $349,900 | |
| a month ago | Price changed to $369,900 | |
| 2 months ago | Listing first seen online |

The real estate listing information is provided by Bright MLS is for the consumer's personal, non-commercial use and may not be used for any purpose other than to identify prospective properties consumer may be interested in purchasing. Any information relating to real estate for sale or lease referenced on this web site comes from the Internet Data Exchange (IDX) program of the Bright MLS. This web site references real estate listing(s) held by a brokerage firm other than the broker and/or agent who owns this web site. The accuracy of all information is deemed reliable but not guaranteed and should be personally verified through personal inspection by and/or with the appropriate professionals. Properties in listings may have been sold or may no longer be available. The data contained herein is copyrighted by Bright MLS and is protected by all applicable copyright laws. Any unauthorized collection or dissemination of this information is in violation of copyright laws and is strictly prohibited. Copyright © 2020 Bright MLS. All rights reserved.

Did you know? You can invite friends and family to your search. They can join your search, rate and discuss listings with you.