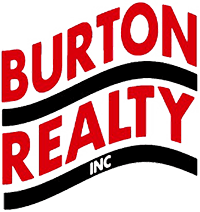20778 Brookfield Lane, Millsboro, DE, 19966
20778 Brookfield Lane Millsboro, DE 19966




Beautifully maintained Vandelay model in the exclusive Reserves at Stonewater Creek! As soon as you enter the home, you notice the open floor plan which has a light and airy feel. This nearly new home has many upgrades including the exterior Heritage design with side entry extended two car Garage, a twelve foot Sunroom extension, vaulted Living Room ceiling, 9 foot ceilings throughout, Energy efficient stainless steel appliances, high performance HVAC system with metered propane, Quartz countertops in the Kitchen and granite in both Baths, Luxury Vinyl Plank flooring in main living areas and Primary Bedroom, Gas Fireplace with Stone surround and mantle and much more. The side entry Garage has a deep sink and has been insulated and drywalled with standing room in the garage attic. The Primary Bedroom has an en suite Bath with a low threshold walk in shower with bench and tiled walls and double vanity. The ample sized Guest Bedrooms are separated from the Primary Bedroom, and the Guest Bath has a tub/shower unit. There is a whole house Central Vacuum system with four outlets. Outside amenities include a 25 foot patio with a retractable awning, an irrigation system with a separate well and a storage shed in back. The location of this property is unique in that it is almost one half acre and backs up to woodlands, so the back of the property is very private and quiet. This home is first class and all the upgrades have been done, so it is in move in condition! Stonewater Creek offers a Clubhouse with a meeting room, fitness center, swimming pool, horseshoes and tennis court.
| 23 hours ago | Listing updated with changes from the MLS® | |
| 2 months ago | Status changed to Active | |
| 3 months ago | Listing first seen online |

The real estate listing information is provided by Bright MLS is for the consumer's personal, non-commercial use and may not be used for any purpose other than to identify prospective properties consumer may be interested in purchasing. Any information relating to real estate for sale or lease referenced on this web site comes from the Internet Data Exchange (IDX) program of the Bright MLS. This web site references real estate listing(s) held by a brokerage firm other than the broker and/or agent who owns this web site. The accuracy of all information is deemed reliable but not guaranteed and should be personally verified through personal inspection by and/or with the appropriate professionals. Properties in listings may have been sold or may no longer be available. The data contained herein is copyrighted by Bright MLS and is protected by all applicable copyright laws. Any unauthorized collection or dissemination of this information is in violation of copyright laws and is strictly prohibited. Copyright © 2020 Bright MLS. All rights reserved.

Did you know? You can invite friends and family to your search. They can join your search, rate and discuss listings with you.