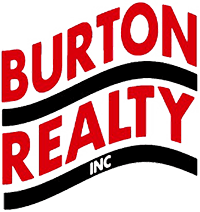18 Aintree Drive, Lewes, DE, 19958
18 Aintree Drive Lewes, DE 19958




Welcome to Chapel Green! Original owners have taken meticulous care of this home situated on nearly 1/2 acre backing up to the community "green" area recently featured on WRDE News ! New roof in 2021, new HVAC in 2023 and an updated master bath are only a few features in this 3 bedroom with optional 4th bedroom currently used as office. The open floor plan is perfect for entertaining and the double doors in the dining room can open to expand into the morning room for larger dinner parties. In the warm weather enjoy the screened porch or sit on the deck and watch the birds in the mature trees. Warm up in the colder months building a fire in the outdoor firepit or stay indoors by the gas fireplace. Walk across the community open area to the club house where you will find pickleball court, exercise room, pool and playground. If you have an RV or boat, for a nominal fee the community offers storage (when space is available). This home is located about 7 miles from Lewes and 10 miles from Cape Henlopen State Park and Rehoboth outlets. Don't miss the opportunity to own one of the few homes that back up to the Greens in Chapel Green (HOA fee is only $500 a year)!
| 3 days ago | Listing updated with changes from the MLS® | |
| 2 weeks ago | Status changed to Active Under Contract | |
| a month ago | Price changed to $546,000 | |
| 2 months ago | Listing first seen online |

The real estate listing information is provided by Bright MLS is for the consumer's personal, non-commercial use and may not be used for any purpose other than to identify prospective properties consumer may be interested in purchasing. Any information relating to real estate for sale or lease referenced on this web site comes from the Internet Data Exchange (IDX) program of the Bright MLS. This web site references real estate listing(s) held by a brokerage firm other than the broker and/or agent who owns this web site. The accuracy of all information is deemed reliable but not guaranteed and should be personally verified through personal inspection by and/or with the appropriate professionals. Properties in listings may have been sold or may no longer be available. The data contained herein is copyrighted by Bright MLS and is protected by all applicable copyright laws. Any unauthorized collection or dissemination of this information is in violation of copyright laws and is strictly prohibited. Copyright © 2020 Bright MLS. All rights reserved.

Did you know? You can invite friends and family to your search. They can join your search, rate and discuss listings with you.