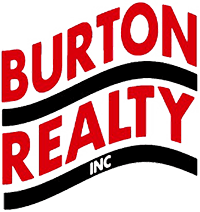30694 Waterfront Drive, Millsboro, DE, 19966
30694 Waterfront Drive Millsboro, DE 19966




Situated on a Pond lot in desirable Stonewater Creek community, just minutes to the Delaware beaches, this practically new coastal contemporary home is ideal for those looking for single story living with a Smart-Home package. This ranch home features open concept living at its finest,10’ ceilings, 3 bedrooms, 2 full bathrooms, and a 3-car garage – ideal for a third vehicle or for extra needed storage. Bright and airy, this home boasts a well-designed kitchen complete with granite counters, an “eat at” oversized granite island, ample gray kitchen cabinets, a sizable pantry closet and stainless steel appliances. The kitchen opens to a breakfast area, dining area and a great room making it ideal to spend time with family and/or entertaining guests. The laundry room is off the kitchen and the garage offering easy use as a mud room and laundry room combo. The owners suite has a large shower and a large walk-in closet and affords optimum privacy as it is located in the rear of the home overlooking the pond and away from the guest bedrooms and shared bath in the front of the house. Enjoy your morning coffee or evening libation on the private covered porch off the breakfast area and overlooking the pond. And when you visit, don’t miss the community clubhouse complete with a terrific outdoor pool, meeting room, tot-lot, gym,tennis / pickleball and game room. Come take a tour and make this home yours!
| 3 hours ago | Listing updated with changes from the MLS® | |
| 2 months ago | Status changed to Active | |
| 2 months ago | Status changed to Active Under Contract | |
| 3 months ago | Listing first seen online |

The real estate listing information is provided by Bright MLS is for the consumer's personal, non-commercial use and may not be used for any purpose other than to identify prospective properties consumer may be interested in purchasing. Any information relating to real estate for sale or lease referenced on this web site comes from the Internet Data Exchange (IDX) program of the Bright MLS. This web site references real estate listing(s) held by a brokerage firm other than the broker and/or agent who owns this web site. The accuracy of all information is deemed reliable but not guaranteed and should be personally verified through personal inspection by and/or with the appropriate professionals. Properties in listings may have been sold or may no longer be available. The data contained herein is copyrighted by Bright MLS and is protected by all applicable copyright laws. Any unauthorized collection or dissemination of this information is in violation of copyright laws and is strictly prohibited. Copyright © 2020 Bright MLS. All rights reserved.

Did you know? You can invite friends and family to your search. They can join your search, rate and discuss listings with you.