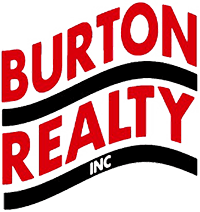120 Rock Ledge Court 5702B, Milford, DE, 19963
None Available #5702B120 Rock Ledge CourtMilford, DE 19963




This first-floor villas is ready for a new owner. Some updates that have been completed this year are new lighting, including some recessed, and ceiling fans (4). The outlets have been updated to accommodate usb connections. Home has been well cared for. These are the newer units built in 2011. The area is not a through area, so the only traffic are the persons that live in these units. Call today as typically these 1st floor units do not last long. The home has a 1 car garage, screened in porch, sunroom. The utility cost is very reason able due to the natural gas. The master bedroom adjoins to the sunroom. Both bedrooms have two closets and connecting bathrooms (each has their own) Back on the market of no fault of the seller: The home inspection has been completed and all repairs have been made. The carpets have been shampooed and touch up painting has been completed. Just waiting for someone to move in. Schedule your tour today of this one!!!
| 3 hours ago | Listing updated with changes from the MLS® | |
| 5 days ago | Price changed to $284,900 | |
| a month ago | Price changed to $288,800 | |
| 2 months ago | Status changed to Active | |
| 2 months ago | Listing first seen online |

The real estate listing information is provided by Bright MLS is for the consumer's personal, non-commercial use and may not be used for any purpose other than to identify prospective properties consumer may be interested in purchasing. Any information relating to real estate for sale or lease referenced on this web site comes from the Internet Data Exchange (IDX) program of the Bright MLS. This web site references real estate listing(s) held by a brokerage firm other than the broker and/or agent who owns this web site. The accuracy of all information is deemed reliable but not guaranteed and should be personally verified through personal inspection by and/or with the appropriate professionals. Properties in listings may have been sold or may no longer be available. The data contained herein is copyrighted by Bright MLS and is protected by all applicable copyright laws. Any unauthorized collection or dissemination of this information is in violation of copyright laws and is strictly prohibited. Copyright © 2020 Bright MLS. All rights reserved.

Did you know? You can invite friends and family to your search. They can join your search, rate and discuss listings with you.