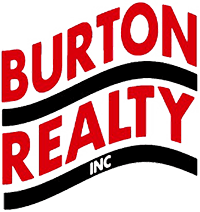24785 Shoreline Drive, Millsboro, DE, 19966
24785 Shoreline Drive Millsboro, DE 19966




Welcome to the picturesque Stonewater Creek community of Millsboro! This single-family residence, situated on a generous .46-acre lot, offers the perfect blend of casual style and comfortable living. Recent upgrades include a new A/C system, installed in July 2023. With four bedrooms and 2.5 baths, this home is designed to meet the needs of a growing family. As you enter the home, you are greeted by the home office, featuring elegant French doors, provides a quiet retreat for remote work or study. The separate dining room is perfect for hosting formal dinners, while the spacious eat-in kitchen is a chef's delight. The kitchen boasts a convenient island, a pantry for ample storage, and a suite of sleek black appliances, combining style and functionality seamlessly. You will enjoy the warmth of the living room, complete with a cozy wood-burning fireplace, creating the ideal setting for family gatherings and entertaining friends. The adjacent flex room provides versatility, serving as a perfect sitting area or a space for your creative endeavors. Details such as hardwood flooring, crown molding, and recessed lighting add a touch of sophistication to the living spaces. The upper level is home to four generously sized bedrooms, including one with an ensuite bathroom. The primary suite is a true sanctuary, featuring a high cathedral ceiling, a dual sink vanity, stall shower, soaking tub, and a spacious walk-in closet. Step outside to discover the fenced backyard, offering privacy and a safe play area for children or pets. The two-car garage provides secure parking and additional storage space. Enjoy the convenient location of Stonewater Creek - just 11 miles from Rehoboth and Lewes! Community amenities include an outdoor pool, tennis/pickleball courts, playground, dog park, clubhouse, and fitness center. Located near Baywood Greens public golf club and minutes away from restaurants, shopping, the bays, and the ocean!
| 44 minutes ago | Listing updated with changes from the MLS® | |
| 4 months ago | Listing first seen online |

The real estate listing information is provided by Bright MLS is for the consumer's personal, non-commercial use and may not be used for any purpose other than to identify prospective properties consumer may be interested in purchasing. Any information relating to real estate for sale or lease referenced on this web site comes from the Internet Data Exchange (IDX) program of the Bright MLS. This web site references real estate listing(s) held by a brokerage firm other than the broker and/or agent who owns this web site. The accuracy of all information is deemed reliable but not guaranteed and should be personally verified through personal inspection by and/or with the appropriate professionals. Properties in listings may have been sold or may no longer be available. The data contained herein is copyrighted by Bright MLS and is protected by all applicable copyright laws. Any unauthorized collection or dissemination of this information is in violation of copyright laws and is strictly prohibited. Copyright © 2020 Bright MLS. All rights reserved.

Did you know? You can invite friends and family to your search. They can join your search, rate and discuss listings with you.