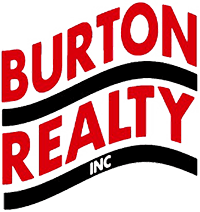124 SE 2nd Street, Milford, DE, 19963
124 SE 2nd Street Milford, DE 19963




Welcome to this charming two-story home nestled on a generous corner lot with off street parking. Located within town limits close to the Riverwalk, dining and shopping, this beautifully remodeled home features a new roof and water heater. A warm and inviting living space with a cozy wood stove, creates a perfect retreat for relaxation. The kitchen with a dining area is ideal for entertaining, offering a seamless flow for gatherings with family and friends. The first floor hosts a conveniently located bedroom and a full bathroom featuring a stall shower. The separate laundry room adds practicality to your daily routine, accompanied by a dedicated storage space for added convenience. Head upstairs to the second floor, where you'll find the primary bedroom and bathroom as well as an additional bedroom. Call to schedule your private showing today!
| 13 hours ago | Listing updated with changes from the MLS® | |
| a month ago | Status changed to Pending | |
| 2 months ago | Price changed to $260,000 | |
| 3 months ago | Price changed to $265,000 | |
| 4 months ago | Price changed to $270,000 | |
| See 1 more | ||

The real estate listing information is provided by Bright MLS is for the consumer's personal, non-commercial use and may not be used for any purpose other than to identify prospective properties consumer may be interested in purchasing. Any information relating to real estate for sale or lease referenced on this web site comes from the Internet Data Exchange (IDX) program of the Bright MLS. This web site references real estate listing(s) held by a brokerage firm other than the broker and/or agent who owns this web site. The accuracy of all information is deemed reliable but not guaranteed and should be personally verified through personal inspection by and/or with the appropriate professionals. Properties in listings may have been sold or may no longer be available. The data contained herein is copyrighted by Bright MLS and is protected by all applicable copyright laws. Any unauthorized collection or dissemination of this information is in violation of copyright laws and is strictly prohibited. Copyright © 2020 Bright MLS. All rights reserved.

Did you know? You can invite friends and family to your search. They can join your search, rate and discuss listings with you.