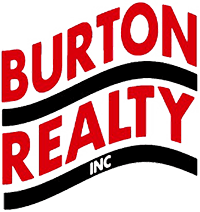6 Clearview Drive, Milford, DE, 19963
6 Clearview Drive Milford, DE 19963




Welcome to 6 Clearview Dr in Milford, DE, where convenience meets comfort in the sought-after community of Hearthstone. This 3-bedroom, 2-full bath home boasts an ideal open floor concept with a bonus room perfect for an office, den, or 4th bedroom. The primary suite, featuring a tray ceiling and double closets, offers a private retreat with a full bath, tub, separate shower, and access to the screened porch. Vaulted ceilings and an open spacious living area create a bright and airy, inviting atmosphere. Ceiling fans in every bedroom and hardwood flooring in the living area. The kitchen, complete with ample cabinet space, leads to a separate laundry area and a 2-car garage with additional attic storage. Outside, enjoy the perfect blend of privacy in the fenced backyard with decking for entertaining and a screened in area. Plenty of parking in the driveway and close proximity to the clubhouse and pool enhance the community experience. With Bayhealth Hospital nearby, quick medical access is assured, and Route 1 less than a mile away provides easy access to the Delaware Bay (7 miles) and the Resort Delaware Beaches (20 miles). Minutes from the City of Milford, this home offers the perfect combination of tranquility and accessibility to shopping and restaurants. Schedule your showing and check out the video tour in the virtual link! Your new home is waiting and the home inspection has been completed for you!
| 21 hours ago | Listing updated with changes from the MLS® | |
| 2 weeks ago | Price changed to $375,573 | |
| a month ago | Status changed to Active | |
| a month ago | Price changed to $380,000 | |
| 2 months ago | Status changed to Active Under Contract | |
| See 2 more | ||

The real estate listing information is provided by Bright MLS is for the consumer's personal, non-commercial use and may not be used for any purpose other than to identify prospective properties consumer may be interested in purchasing. Any information relating to real estate for sale or lease referenced on this web site comes from the Internet Data Exchange (IDX) program of the Bright MLS. This web site references real estate listing(s) held by a brokerage firm other than the broker and/or agent who owns this web site. The accuracy of all information is deemed reliable but not guaranteed and should be personally verified through personal inspection by and/or with the appropriate professionals. Properties in listings may have been sold or may no longer be available. The data contained herein is copyrighted by Bright MLS and is protected by all applicable copyright laws. Any unauthorized collection or dissemination of this information is in violation of copyright laws and is strictly prohibited. Copyright © 2020 Bright MLS. All rights reserved.

Did you know? You can invite friends and family to your search. They can join your search, rate and discuss listings with you.