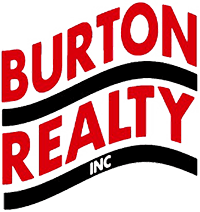711 Seabury Avenue, Milford, DE, 19963
711 Seabury Avenue Milford, DE 19963




Price Drop ALERT!! Welcome to 711 Seabury Avenue, where timeless charm meets modern updates in this inviting 3-bed, 2.5-bath ranch. As you step inside, the cozy sitting room to the right beckons with a warm gas fireplace, creating a perfect spot to unwind. To the left, an expansive dining room awaits, capable of comfortably seating all your guests. The updated eat-in kitchen, complete with a pantry, offers a delightful space for culinary adventures. A convenient half bath, laundry room, and a study are thoughtfully arranged nearby. Venture further to discover the three bedrooms, two baths, and an office, all providing a harmonious blend of comfort and functionality. The master bathroom exudes a rich spa feel, showcasing generous tile and trim work for a touch of luxury. Descend into the fully finished 1452sqft basement, where possibilities abound. A cozy den invites relaxation, while an additional room could serve as a 4th bedroom, creating versatile living spaces to suit your needs. A dedicated shop and a storage or crafting area complete this lower-level haven. Step outside into the enchanting backyard, featuring a fenced dog run and a spacious play area, both surrounded by mature trees. It's an ideal setting for creating cherished memories with family and friends. 711 Seabury is more than just a home; it's your new sanctuary. Make this residence your own and embark on a journey of joyful living. Welcome home!
| 2 weeks ago | Listing updated with changes from the MLS® | |
| 2 months ago | Status changed to Pending | |
| 2 months ago | Price changed to $390,000 | |
| 3 months ago | Price changed to $400,000 | |
| 3 months ago | Price changed to $399,999 | |
| See 3 more | ||

The real estate listing information is provided by Bright MLS is for the consumer's personal, non-commercial use and may not be used for any purpose other than to identify prospective properties consumer may be interested in purchasing. Any information relating to real estate for sale or lease referenced on this web site comes from the Internet Data Exchange (IDX) program of the Bright MLS. This web site references real estate listing(s) held by a brokerage firm other than the broker and/or agent who owns this web site. The accuracy of all information is deemed reliable but not guaranteed and should be personally verified through personal inspection by and/or with the appropriate professionals. Properties in listings may have been sold or may no longer be available. The data contained herein is copyrighted by Bright MLS and is protected by all applicable copyright laws. Any unauthorized collection or dissemination of this information is in violation of copyright laws and is strictly prohibited. Copyright © 2020 Bright MLS. All rights reserved.

Did you know? You can invite friends and family to your search. They can join your search, rate and discuss listings with you.