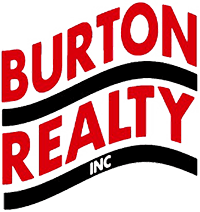35211 Helmsman Way, Millsboro, DE, 19966
35211 Helmsman Way Millsboro, DE 19966




Welcome to this exquisite 4-bedroom, 3 bath home nestled in a tranquil oasis. The owners spared no expense when designing their home and included every upgrade available. The living spaces maximize comfort and functionality while exuding luxury. The light filled vaulted living room with a slate fireplace is a great place to settle in. The upgraded gourmet kitchen with double ovens has an island with two pendants and double sink in the peninsula. You’ll enjoy the large pantry as well as the upgraded cabinets to meet all your cooking needs. Just off the kitchen is a dining room with wainscoting and plenty of space to entertain your dinner guests. The owners suite is spacious enough for a king size bed and sitting area. The full bath has a frameless shower with a handheld faucet. The rest of the bath consists of a dual sink vanity, spacious walk in closet, and linen closet. The remainder of the first floor includes two bedrooms with large windows and closets. To top it off, there is a large laundry room with a slop sink and a full complement of cabinets. When you climb the hardwood stairs to the second floor, you will find an enormous loft. The oversized tv is great for watching the game while playing a little billiards. The fourth bedroom and third bathroom round out this area. To compliment the living space, there is an 18’ x 13’ storage area. This property offers a retreat from your busy life while still being close to essential amenities. So…..settle into the sunroom for a quiet evening, relax on the screened porch, play some pool in the loft or entertain guests at the fire pit on the paver patio that is encompassed by trees and nature. Come see this rare gem that combines luxury and comfort. Don’t miss this opportunity to make this dream home yours.
| 21 hours ago | Listing updated with changes from the MLS® | |
| a week ago | Price changed to $600,000 | |
| a month ago | Price changed to $630,000 | |
| 2 months ago | Price changed to $650,000 | |
| 3 months ago | Price changed to $655,000 | |
| See 4 more | ||

The real estate listing information is provided by Bright MLS is for the consumer's personal, non-commercial use and may not be used for any purpose other than to identify prospective properties consumer may be interested in purchasing. Any information relating to real estate for sale or lease referenced on this web site comes from the Internet Data Exchange (IDX) program of the Bright MLS. This web site references real estate listing(s) held by a brokerage firm other than the broker and/or agent who owns this web site. The accuracy of all information is deemed reliable but not guaranteed and should be personally verified through personal inspection by and/or with the appropriate professionals. Properties in listings may have been sold or may no longer be available. The data contained herein is copyrighted by Bright MLS and is protected by all applicable copyright laws. Any unauthorized collection or dissemination of this information is in violation of copyright laws and is strictly prohibited. Copyright © 2020 Bright MLS. All rights reserved.

Did you know? You can invite friends and family to your search. They can join your search, rate and discuss listings with you.