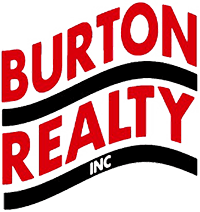312 S Walnut Street, Milford, DE, 19963
312 S Walnut Street Milford, DE 19963




**SELLER INCENTIVE - $15,000 toward Closing Costs** Experience the rebirth of a classic Milford, Delaware residence. Taken down to the studs this beautiful home has undergone a complete transformation and a meticulous rejuvenation. Nestled near the heart of Milford, this impeccably restored 3-bedroom, 3.5 bath dwelling was designed with friends and family in mind. Highlights include a a 10-foot quartz eat-in island, open concept living and dining area, and a full wrap-around porch with a patio providing ample space for gatherings, ensuring enduring memories for all. Stepping inside, you are greeted by refreshed brick, an electric fireplace, and a tastefully resurfaced staircase. Continue through the dining room to a stunning gourmet kitchen complete with stacked ovens surrounded by crisp white cabinetry, an electric cooktop with a Thin-Q range hood, a beautiful decorative backsplash, stainless steel appliances, and a deep walk-in storage pantry. Take the elegant staircase to the second level to the primary bedroom with a deep walk-in closet and a lovely ensuite bath featuring a dual sink vanity and walk-in shower. A second bedroom, full bath and laundry center complete with a new washer and dryer. The custom third-floor steps take you to a beautiful spacious loft space, offering flexibility for a second suite, teens paradise, or dream office. Push open the French doors to a beautiful bedroom and turn the corner to see the walk-in shower of your dreams. The outdoor space is equally enchanting, with a new 10 x 12 shed for extra storage, a two-car concrete pad, and a spacious yard that invites the addition of a fire pit, garden, or simply basing in the outdoors with loved ones and furry friends. This home was renovated with heart, soul, and family in mind. Don’t wait, make an appointment for a private showing today!
| 5 hours ago | Listing updated with changes from the MLS® | |
| a month ago | Status changed to Active | |
| a month ago | Price changed to $465,000 | |
| 2 months ago | Status changed to Active Under Contract | |
| 8 months ago | Listing first seen online |

The real estate listing information is provided by Bright MLS is for the consumer's personal, non-commercial use and may not be used for any purpose other than to identify prospective properties consumer may be interested in purchasing. Any information relating to real estate for sale or lease referenced on this web site comes from the Internet Data Exchange (IDX) program of the Bright MLS. This web site references real estate listing(s) held by a brokerage firm other than the broker and/or agent who owns this web site. The accuracy of all information is deemed reliable but not guaranteed and should be personally verified through personal inspection by and/or with the appropriate professionals. Properties in listings may have been sold or may no longer be available. The data contained herein is copyrighted by Bright MLS and is protected by all applicable copyright laws. Any unauthorized collection or dissemination of this information is in violation of copyright laws and is strictly prohibited. Copyright © 2020 Bright MLS. All rights reserved.

Did you know? You can invite friends and family to your search. They can join your search, rate and discuss listings with you.