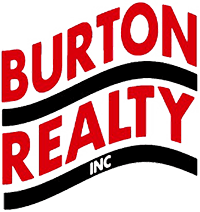31100 Beach Cove Drive, Millsboro, DE, 19966
31100 Beach Cove Drive Millsboro, DE 19966




The only available move-in ready Azalea home on a corner homesite in Stonewater Creek! This 1,905 square foot ranch home offers 10' ceilings, three bedrooms, two bathrooms and a two-car garage. The welcoming foyer has two coat closets and separates to afford privacy to the two spacious guest bedrooms with closets and the secondary bathroom. The open floorplan features a well-designed kitchen complete with modern gray cabinets, granite countertops, an oversized island, a pantry closet, and stainless steel appliances. The kitchen is open to the breakfast nook, dining area, and great room making it easy to spend time with friends and family. The large laundry room, tucked between the kitchen and the two-car garage, also features an additional coat closet. The private owner’s suite is a retreat in the back of the home with a spacious bathroom with a luxury shower and a large walk-in closet. Enjoy the private covered porch in the back of the home. The included Smart-Home® Package and white window treatment package will give you complete peace of mind living in your new home. Pictures, photographs, colors, features, and sizes are for illustration purposes only and will vary from the homes as built.
| 2 weeks ago | Listing updated with changes from the MLS® | |
| 2 months ago | Status changed to Pending | |
| 3 months ago | Price changed to $429,990 | |
| 4 months ago | Price changed to $417,990 | |
| 6 months ago | Price changed to $429,990 | |
| See 2 more | ||

The real estate listing information is provided by Bright MLS is for the consumer's personal, non-commercial use and may not be used for any purpose other than to identify prospective properties consumer may be interested in purchasing. Any information relating to real estate for sale or lease referenced on this web site comes from the Internet Data Exchange (IDX) program of the Bright MLS. This web site references real estate listing(s) held by a brokerage firm other than the broker and/or agent who owns this web site. The accuracy of all information is deemed reliable but not guaranteed and should be personally verified through personal inspection by and/or with the appropriate professionals. Properties in listings may have been sold or may no longer be available. The data contained herein is copyrighted by Bright MLS and is protected by all applicable copyright laws. Any unauthorized collection or dissemination of this information is in violation of copyright laws and is strictly prohibited. Copyright © 2020 Bright MLS. All rights reserved.

Did you know? You can invite friends and family to your search. They can join your search, rate and discuss listings with you.