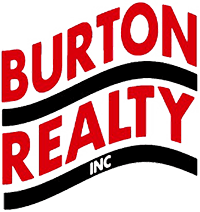45 Lake Shore Drive, Lewes, DE, 19958
45 Lake Shore Drive Lewes, DE 19958




UNBELIEVABLE quality for the price! Come and take a look at this well constructed home, you will not be disappointed. Beautiful backyard with the views of nature that surround you! You will definitely get that open airy feeling when you step into this home with 9' ceilings, open floor plan and plenty of windows that will make it feel like the outdoor has come inside. Additional builder features are solid wood cabinets throughout, with soft close doors and drawers, granite counter tops, island prep/eating area, large pantry closet, separate dining space, SS appliances, separate laundry room, a cozy gas fireplace and a nice size screened in porch to enjoy the outdoors bug free. Easy care Luxury Vinyl plank flooring throughout the entire home. Owners suite offers a LARGE walk in closet and Tiled step in shower. Home was constructed by Elite Home LLC a veteran owned company who has been building homes in the area for 23 years. City Sewer Project is underway and estimated time of completion per Sussex County was late in 2024. Updates on Sewer project from Community website are available in documents. Community information or questions- info in the property disclosure.
| 2 weeks ago | Listing updated with changes from the MLS® | |
| 2 weeks ago | Status changed to Active Under Contract | |
| 2 months ago | Price changed to $449,900 | |
| 3 months ago | Price changed to $454,900 | |
| 5 months ago | Status changed to Active | |
| See 4 more | ||

The real estate listing information is provided by Bright MLS is for the consumer's personal, non-commercial use and may not be used for any purpose other than to identify prospective properties consumer may be interested in purchasing. Any information relating to real estate for sale or lease referenced on this web site comes from the Internet Data Exchange (IDX) program of the Bright MLS. This web site references real estate listing(s) held by a brokerage firm other than the broker and/or agent who owns this web site. The accuracy of all information is deemed reliable but not guaranteed and should be personally verified through personal inspection by and/or with the appropriate professionals. Properties in listings may have been sold or may no longer be available. The data contained herein is copyrighted by Bright MLS and is protected by all applicable copyright laws. Any unauthorized collection or dissemination of this information is in violation of copyright laws and is strictly prohibited. Copyright © 2020 Bright MLS. All rights reserved.

Did you know? You can invite friends and family to your search. They can join your search, rate and discuss listings with you.