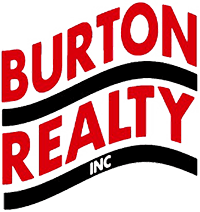26736 Chatham Lane B217, Millsboro, DE, 19966
None Available #B21726736 Chatham LaneMillsboro, DE 19966




End unit Large townhome in Longneck De!!! This 4 bedroom, 3.5 bath home has been very well cared for over the years. The views are amazing from the rooftop balcony!!! The top floor has its own master bath suite and bedroom, the 2nd story has 3 generous bedrooms, hallway bath and master bathroom. The garage is located on the lower level, great for a boat and other storage along with the utility room. The home features hardwood flooring on main level, a walk out porch that is screen and another deck for outside entertaining.. This home has been well cared for and the amenities in the complex are excellent including a community pool!!! Walk to Paradise Pub, boat in the Indian river bay with access to Masseys landing or rent a potential boat slip from White house beach.
| 2 weeks ago | Listing updated with changes from the MLS® | |
| 3 weeks ago | Status changed to Pending | |
| 3 weeks ago | Status changed to Active | |
| 3 weeks ago | Listing first seen online |

The real estate listing information is provided by Bright MLS is for the consumer's personal, non-commercial use and may not be used for any purpose other than to identify prospective properties consumer may be interested in purchasing. Any information relating to real estate for sale or lease referenced on this web site comes from the Internet Data Exchange (IDX) program of the Bright MLS. This web site references real estate listing(s) held by a brokerage firm other than the broker and/or agent who owns this web site. The accuracy of all information is deemed reliable but not guaranteed and should be personally verified through personal inspection by and/or with the appropriate professionals. Properties in listings may have been sold or may no longer be available. The data contained herein is copyrighted by Bright MLS and is protected by all applicable copyright laws. Any unauthorized collection or dissemination of this information is in violation of copyright laws and is strictly prohibited. Copyright © 2020 Bright MLS. All rights reserved.

Did you know? You can invite friends and family to your search. They can join your search, rate and discuss listings with you.