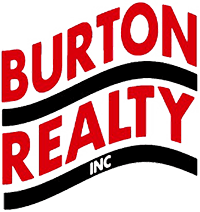28046 Hatteras Drive, Millsboro, DE, 19966
28046 Hatteras Drive Millsboro, DE 19966




Welcome to your dream home in Pelican Point! This meticulously maintained 4-bedroom, 3-bathroom gem offers the perfect blend of comfort and luxury. Built in 2017 and continuously updated by its original owner(s), this home boasts stunning curb appeal, highlighted by an inviting porch. Inside, you’ll find an open-concept living room with a cozy fireplace and a beautiful tray ceiling, flowing seamlessly into a spacious kitchen featuring gorgeous cabinets, granite countertops, and a breakfast bar. The sunroom provides year-round enjoyment, while the expansive screened porch is ideal for family gatherings or quiet moments of relaxation. Outside, the privacy fencing, paver patio, and outdoor pavilion create a perfect oasis for entertaining or unwinding in a hot tub. The main level includes the owner’s suite with a tray ceiling, 2 walk-in closets, and an en suite bathroom with double vanities. Two additional bedrooms on the first level ensure ample space for family or guests, while an upstairs bedroom and full bathroom offer added privacy. Convenience is key with a 2-car garage and a laundry room off the garage. Plus, the sellers have upgraded to a well water supply irrigation system for easy maintenance. As part of the Pelican Point community, you’ll enjoy amenities such as a pool, clubhouse, walking trails, tennis courts, fitness center, lawn maintenance, and more. Don’t miss out on this exceptional opportunity to live just a short drive from Lewes and Rehoboth beaches while enjoying the best of coastal living!
| 15 hours ago | Listing updated with changes from the MLS® | |
| a week ago | Price changed to $599,000 | |
| 3 weeks ago | Listing first seen online |

The real estate listing information is provided by Bright MLS is for the consumer's personal, non-commercial use and may not be used for any purpose other than to identify prospective properties consumer may be interested in purchasing. Any information relating to real estate for sale or lease referenced on this web site comes from the Internet Data Exchange (IDX) program of the Bright MLS. This web site references real estate listing(s) held by a brokerage firm other than the broker and/or agent who owns this web site. The accuracy of all information is deemed reliable but not guaranteed and should be personally verified through personal inspection by and/or with the appropriate professionals. Properties in listings may have been sold or may no longer be available. The data contained herein is copyrighted by Bright MLS and is protected by all applicable copyright laws. Any unauthorized collection or dissemination of this information is in violation of copyright laws and is strictly prohibited. Copyright © 2020 Bright MLS. All rights reserved.

Did you know? You can invite friends and family to your search. They can join your search, rate and discuss listings with you.