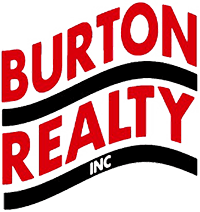28526 Ferndale Road 64, Millsboro, DE, 19966
None Available #6428526 Ferndale RoadMillsboro, DE 19966




$10,000 PRICE REDUCTION AND REDUCED INTEREST RATE! Seller is offering to pay for a 2/1 rate buy down, giving qualified buyers a 5.375% rate for the first year and a 6.375% for the second year. An incredible opportunity! Luxurious three-level townhome in Victoria's Landing. This stunning three-level townhome exudes elegance and comfort. From the moment you arrive, the stone walls and incredible curb appeal set the stage for a truly remarkable living experience. As you step inside, you'll be greeted by a two-story foyer and a well-designed layout that spans three levels. The first level features a single-car garage, a convenient half bathroom, a spacious recreation room, and a laundry area. Through a sliding glass door is the covered concrete patio. Ascending to the second level, you'll discover a spacious living room, a gourmet kitchen, and a dining area, perfect for entertaining guests or relaxing with family. The kitchen boasts plenty of cabinets, Corian countertops, a large island with counter-height seating, and tile floors. A highlight of this level is the screened porch, which is located off the kitchen/dining area and accessible through a three-panel sliding glass door. The ideal space for enjoying the outdoors in comfort. On the third level, the primary suite awaits, offering the epitome of luxury with a vaulted ceiling, a walk-in closet, and a private deck/balcony. The attached bathroom is a spa-like retreat with a double sink vanity, a soaking tub, and a shower. Two generously sized guest bedrooms and a hall bathroom complete the upper level. Additional features of this exceptional townhome include tall ceilings, recessed lighting, luxury vinyl plank flooring in the living room and bedrooms, and tile floors throughout the first level, kitchen, and bathrooms. Freshly painted and in excellent condition, this home is truly move-in ready. Outside the home, the community amenities include a pool with a pool house, providing the perfect place to cool off on hot summer days. Plus, you'll appreciate the convenience of being located next to a shopping center with a variety of shops and restaurants, including Harris Teeter grocery store, Walgreens, and much more. With its prime location just over 10 miles from both Lewes and Rehoboth Beach, this townhome offers easy access to everything the Delaware beaches have to offer. Don't miss your chance to make this exquisite property your new home. Schedule your showing today!
| 18 hours ago | Listing updated with changes from the MLS® | |
| 2 weeks ago | Price changed to $315,000 | |
| a month ago | Status changed to Active | |
| a month ago | Listing first seen online |

The real estate listing information is provided by Bright MLS is for the consumer's personal, non-commercial use and may not be used for any purpose other than to identify prospective properties consumer may be interested in purchasing. Any information relating to real estate for sale or lease referenced on this web site comes from the Internet Data Exchange (IDX) program of the Bright MLS. This web site references real estate listing(s) held by a brokerage firm other than the broker and/or agent who owns this web site. The accuracy of all information is deemed reliable but not guaranteed and should be personally verified through personal inspection by and/or with the appropriate professionals. Properties in listings may have been sold or may no longer be available. The data contained herein is copyrighted by Bright MLS and is protected by all applicable copyright laws. Any unauthorized collection or dissemination of this information is in violation of copyright laws and is strictly prohibited. Copyright © 2020 Bright MLS. All rights reserved.

Did you know? You can invite friends and family to your search. They can join your search, rate and discuss listings with you.