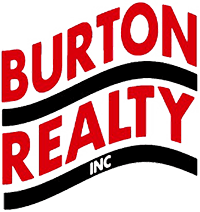27567 Mayfield Road, Millsboro, DE, 19966
Save
Ask
Tour
Hide
$268,800
63 Days Online
27567 Mayfield Road Millsboro, DE 19966
For Sale|Townhouse|Active
3
Beds
1
Full Bath
2
Partial Baths
1,450
SqFt
$185
/SqFt
2010
Built
Subdivision:
Victorias Landing
County:
Sussex
Call Now: 302-945-5100
Is this the home for you? We can help make it yours.
302-945-5100



Save
Ask
Tour
Hide
Well Priced and refreshed interior Town House in great location of Victoria's Landing in Millsboro. Move in ready , new floors throughout, refreshed/new appliances, fresh paint, 1800 + above ground space includes a 400sf above ground storage room could be finished , or use for DIY projects! OR... let it be and use it for office, storage, play, game room. Super nice open kitchen backing to other neighbors for fun in the sun, BBQs, whatever, Sunny bright spot on the deck. Located in walking distance to shopping and restaurants, a few miles to the beach, Long Neck or the bay. Priced well as a 3/1 full bath plus 2 powder rooms. Dont miss out, spring market is here!
Save
Ask
Tour
Hide
Listing Snapshot
Price
$268,800
Days Online
63 Days
Bedrooms
3
Inside Area (SqFt)
1,450 sqft
Total Baths
3
Full Baths
1
Partial Baths
2
Lot Size
N/A
Year Built
2010
MLS® Number
DESU2056554
Status
Active
Property Tax
$722
HOA/Condo/Coop Fees
$178 monthly
Sq Ft Source
Estimated
Friends & Family
Recent Activity
| 15 hours ago | Listing updated with changes from the MLS® | |
| 2 weeks ago | Price changed to $268,800 | |
| 3 weeks ago | Status changed to Active | |
| 3 weeks ago | Status changed to Active Under Contract | |
| a month ago | Price changed to $268,900 | |
| See 1 more | ||
General Features
Style
Traditional
Water
Public
Sewer
Public Sewer
Utilities
Cable TV
Electric
200+ Amp Service
Garage
Yes
Foundation
Slab
Other Structures
Above Grade
Construction Materials
BrickVinyl Siding
Zoning
RES
Levels Count
3
Acceptable Financing
ConventionalFHAVAUSDA
Interior Features
Flooring
CarpetLuxury Vinyl Plank
Appliances
Built-In MicrowaveBuilt-In RangeDishwasherDisposalDryer - ElectricRefrigeratorWasherWater Heater
Laundry
Main FloorWasher In UnitDryer In Unit
Heating
Heat Pump - Electric BackUp
Cooling
Central A/C
Central Air
Yes
Basement
No
Fireplace
No
Other Interior Features
CarpetCombination Kitchen/DiningFloor Plan - OpenKitchen - Eat-InPantryWalk-in Closet(s)
Main Level Bedrooms
0
Save
Ask
Tour
Hide
Exterior Features
Pool
Yes - Community
Community Pool Features
ConcreteFencedIn Ground
Roof
Asphalt
Community Features
Amenities
Pool - Outdoor
Accessibility Features
None
Senior Community
No
Schools
School District
INDIAN RIVER
Elementary School
LONG NECK
Middle School
INDIAN RIVER HIGH SCHOOL
High School
INDIAN RIVER
Listing courtesy of Keller Williams Realty Delmarva (410) 524-6400

The real estate listing information is provided by Bright MLS is for the consumer's personal, non-commercial use and may not be used for any purpose other than to identify prospective properties consumer may be interested in purchasing. Any information relating to real estate for sale or lease referenced on this web site comes from the Internet Data Exchange (IDX) program of the Bright MLS. This web site references real estate listing(s) held by a brokerage firm other than the broker and/or agent who owns this web site. The accuracy of all information is deemed reliable but not guaranteed and should be personally verified through personal inspection by and/or with the appropriate professionals. Properties in listings may have been sold or may no longer be available. The data contained herein is copyrighted by Bright MLS and is protected by all applicable copyright laws. Any unauthorized collection or dissemination of this information is in violation of copyright laws and is strictly prohibited. Copyright © 2020 Bright MLS. All rights reserved.

The real estate listing information is provided by Bright MLS is for the consumer's personal, non-commercial use and may not be used for any purpose other than to identify prospective properties consumer may be interested in purchasing. Any information relating to real estate for sale or lease referenced on this web site comes from the Internet Data Exchange (IDX) program of the Bright MLS. This web site references real estate listing(s) held by a brokerage firm other than the broker and/or agent who owns this web site. The accuracy of all information is deemed reliable but not guaranteed and should be personally verified through personal inspection by and/or with the appropriate professionals. Properties in listings may have been sold or may no longer be available. The data contained herein is copyrighted by Bright MLS and is protected by all applicable copyright laws. Any unauthorized collection or dissemination of this information is in violation of copyright laws and is strictly prohibited. Copyright © 2020 Bright MLS. All rights reserved.
Neighborhood & Commute
Source: Walkscore
Save
Ask
Tour
Hide

Did you know? You can invite friends and family to your search. They can join your search, rate and discuss listings with you.