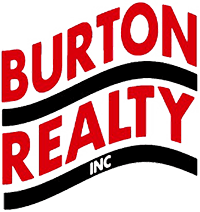26604 Raleigh Road 4, Millsboro, DE, 19966
None Available #426604 Raleigh RoadMillsboro, DE 19966




Indulge in coastal living at its finest with this exquisite 3-bedroom, 2.5-bathroom townhome/condo nestled within the prestigious Victoria's Landing community of Millsboro, Delaware. Just a short 20-minute drive from the beaches, this property is sure to impress. Lower floor entry where convenience meets security with an attached garage offering parking for your vehicle and additional storage space. As you enter, discover a versatile bonus room thoughtfully positioned near the main entrance. Utilize it as a home office, entertainment room, or a bonus bedroom. Upstairs, the main floor boasts an open-concept layout that seamlessly integrates the living, dining, and kitchen spaces. This inviting arrangement is perfect for hosting gatherings or unwinding after a day of sun-soaked adventures. The kitchen is equipped with a gas range, and upgraded appliances. Finally on the third floor you will find three spacious bedrooms, with two full bathrooms, including a convenient en-suite design in the master bathroom. Enjoy the best of both worlds – the charm of Victoria's Landing community pool and the allure of the beaches, just a mere 20-minute drive away. Local amenities, shopping, dining, and entertainment are at your fingertips. Schedule your showing today, this one won't last long!
| 13 hours ago | Listing updated with changes from the MLS® | |
| 2 months ago | Price changed to $299,900 | |
| 4 months ago | Price changed to $314,399 | |
| 5 months ago | Price changed to $314,499 | |
| 6 months ago | Price changed to $314,999 | |
| See 1 more | ||

The real estate listing information is provided by Bright MLS is for the consumer's personal, non-commercial use and may not be used for any purpose other than to identify prospective properties consumer may be interested in purchasing. Any information relating to real estate for sale or lease referenced on this web site comes from the Internet Data Exchange (IDX) program of the Bright MLS. This web site references real estate listing(s) held by a brokerage firm other than the broker and/or agent who owns this web site. The accuracy of all information is deemed reliable but not guaranteed and should be personally verified through personal inspection by and/or with the appropriate professionals. Properties in listings may have been sold or may no longer be available. The data contained herein is copyrighted by Bright MLS and is protected by all applicable copyright laws. Any unauthorized collection or dissemination of this information is in violation of copyright laws and is strictly prohibited. Copyright © 2020 Bright MLS. All rights reserved.

Did you know? You can invite friends and family to your search. They can join your search, rate and discuss listings with you.