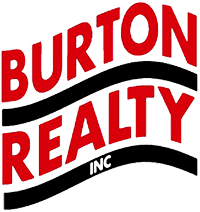24784 Shoreline Drive, Millsboro, DE, 19966
24784 Shoreline Drive Millsboro, DE 19966




Welcome Home! Open and spacious 4 Br, 2 1/2 bath 2 story home is ready for its new owners. Living room dining room combo, open Kitchen with large breakfast bar upgrades, Great room with cathedral ceilings and fireplace leading to the oversized fenced in back yard with gazebo area and plenty of room for you to build your outdoor living ideas. First floor owners suite is off the great room and features spacious walk in closest, and large bath with soaking tub, tile shower and double sinks. Laundry room off attached garage with washer and dryer hook up. Convenient power room on first floor along with lots of storage area. 2nd floor features 3 spacious bedrooms, another full bath and additional bonus area overlooking the great room downstairs. Stonewater Creek features amenities including outdoor pool, tennis courts and club house also much more . Great location just minutes from Lewes or Rehoboth Beach, Public boat launch, and wonderful golf courses, shopping and eateries too. This won't last long. Call today to arrange your appointment to view this beautiful home.
| 11 hours ago | Listing updated with changes from the MLS® | |
| 2 weeks ago | Listing first seen online |

The real estate listing information is provided by Bright MLS is for the consumer's personal, non-commercial use and may not be used for any purpose other than to identify prospective properties consumer may be interested in purchasing. Any information relating to real estate for sale or lease referenced on this web site comes from the Internet Data Exchange (IDX) program of the Bright MLS. This web site references real estate listing(s) held by a brokerage firm other than the broker and/or agent who owns this web site. The accuracy of all information is deemed reliable but not guaranteed and should be personally verified through personal inspection by and/or with the appropriate professionals. Properties in listings may have been sold or may no longer be available. The data contained herein is copyrighted by Bright MLS and is protected by all applicable copyright laws. Any unauthorized collection or dissemination of this information is in violation of copyright laws and is strictly prohibited. Copyright © 2020 Bright MLS. All rights reserved.

Did you know? You can invite friends and family to your search. They can join your search, rate and discuss listings with you.